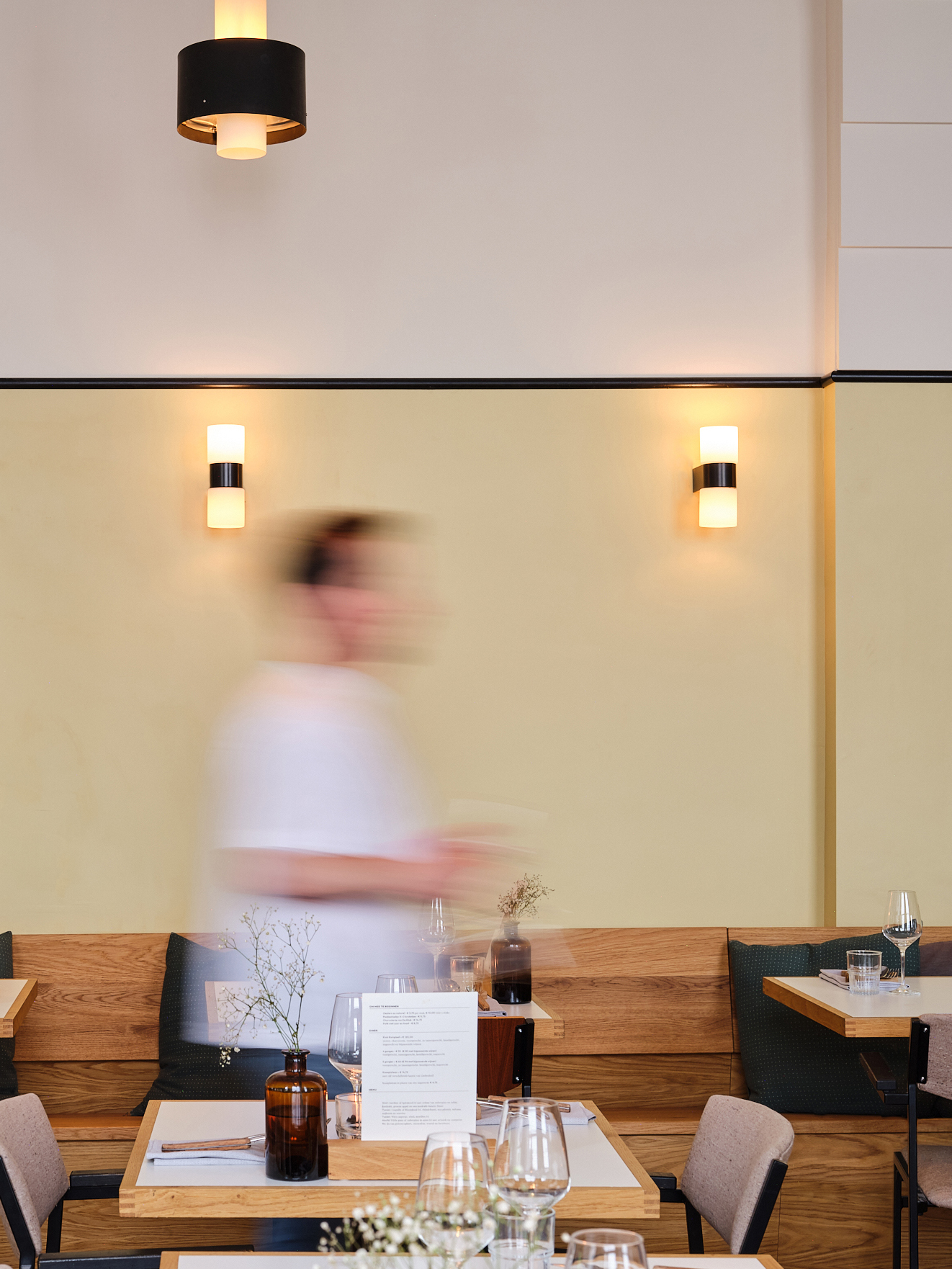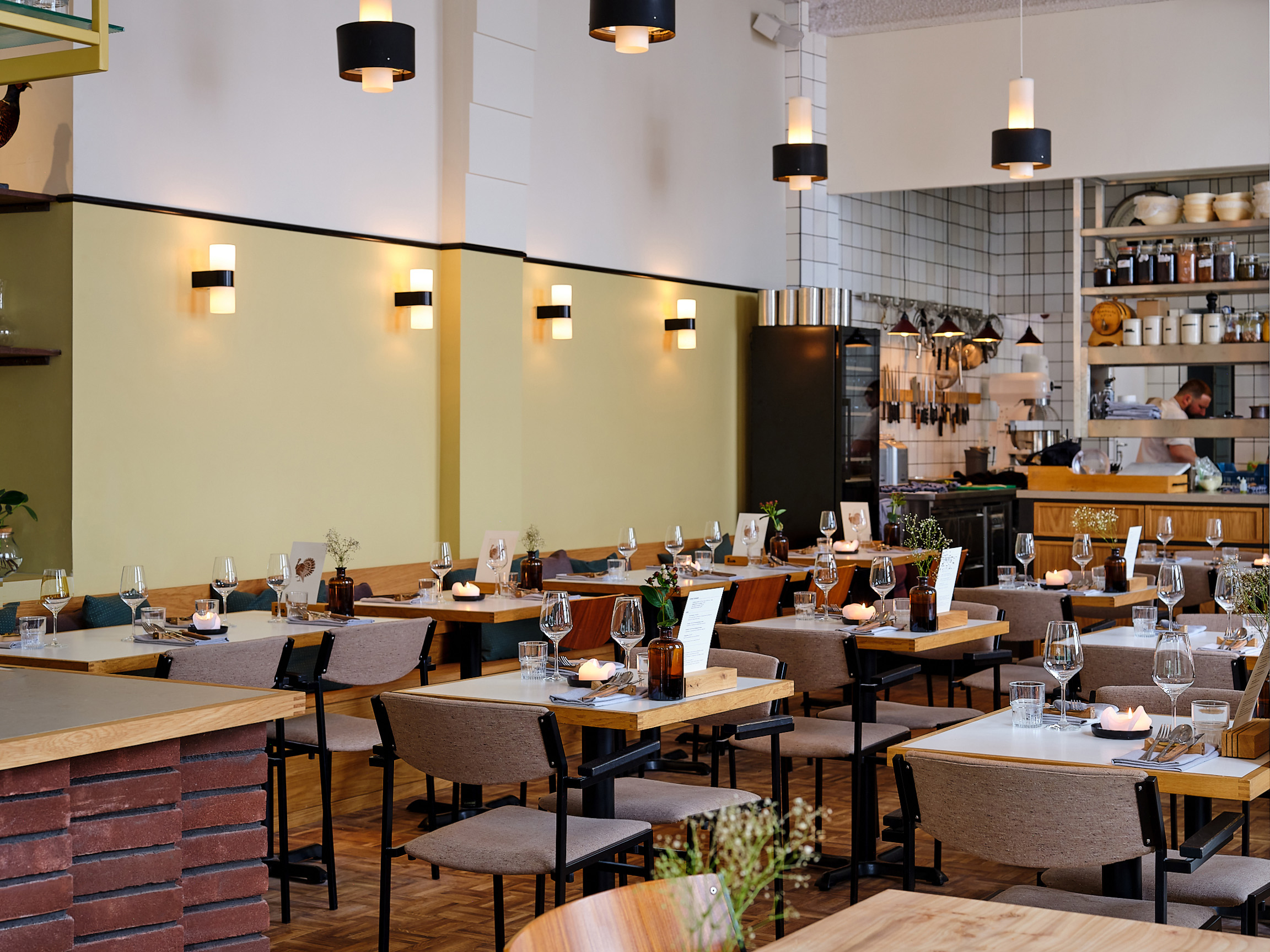The straightforward interior design, detailed materialization and distinct color choices, all with a clear relationship to the Amsterdam School, support the feeling of De Klub.
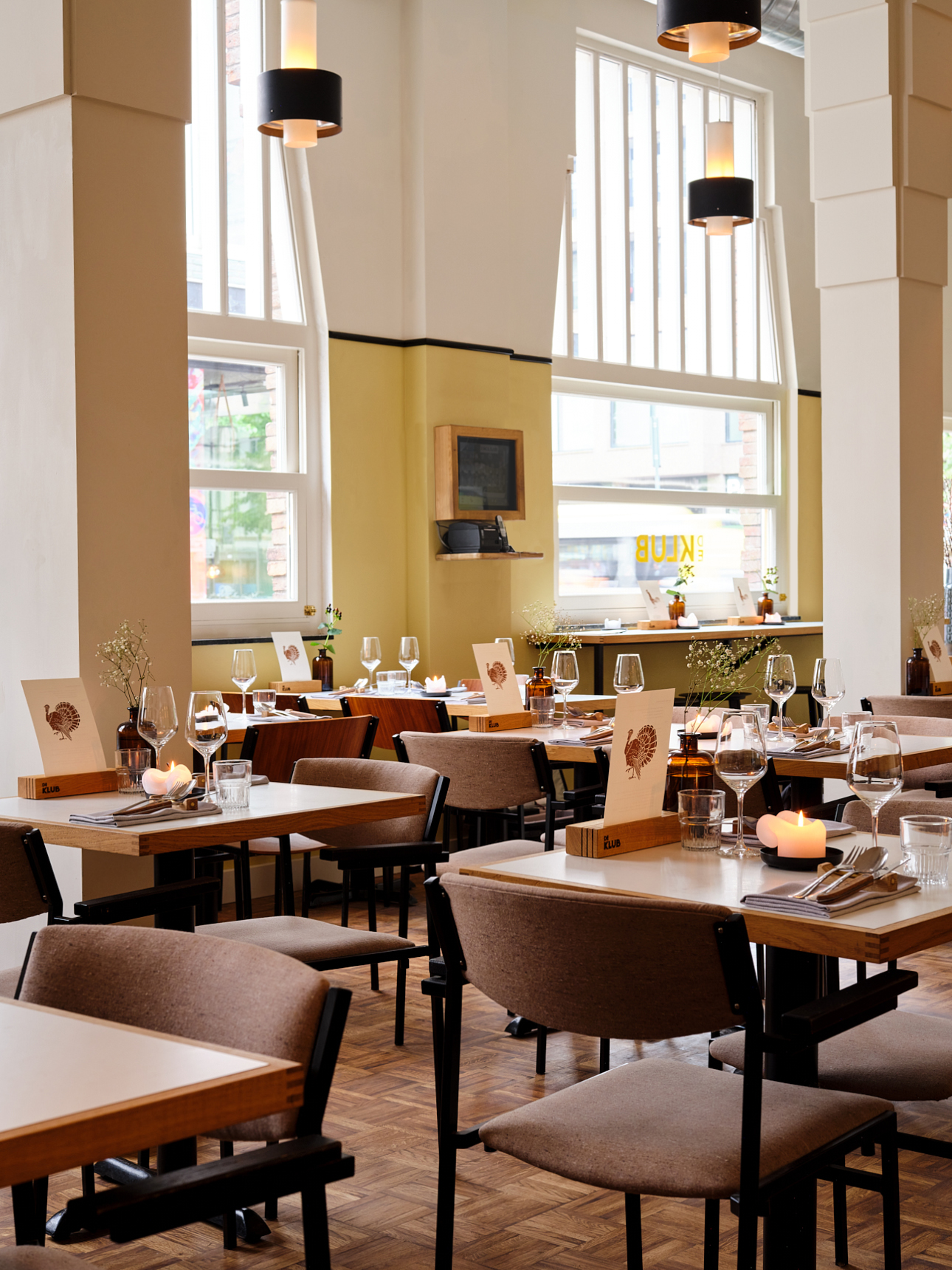
The restaurant, founded in 2015 and led by chef Jasper Kaan and hostess Lisa Meijntjes, offers French cuisine with a Dutch twist: refinement and quality on a plate. Or as they like to say: 'fine dining on sneakers'. This practical approach, with attention to craft and detail, was the starting point for the new design of restaurant De Klub at the Vredenburg in Utrecht.
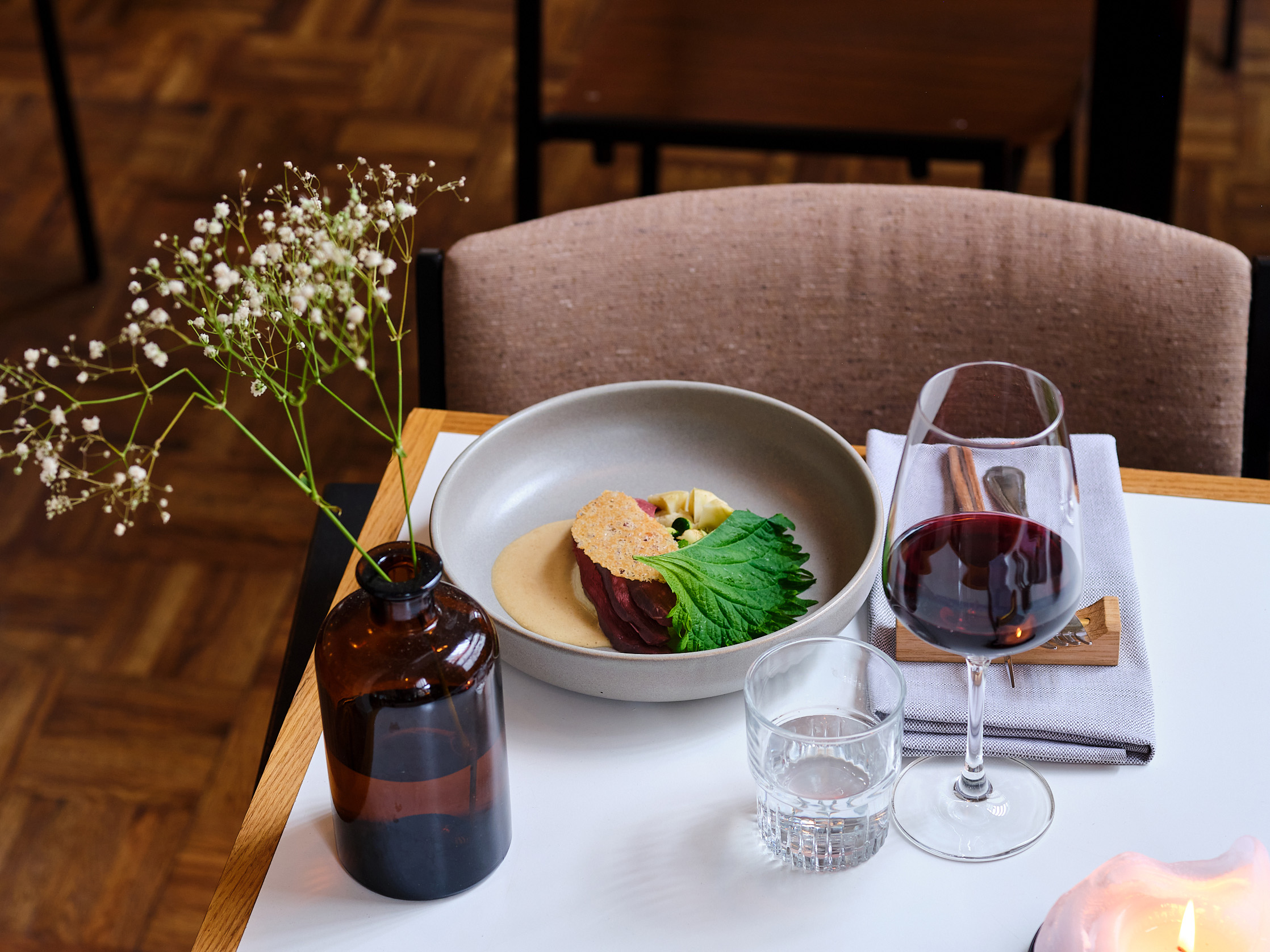
With the move from a raw factory building on a remote industrial estate on the outskirts of Utrecht to a historic location in the heart of the city, it was the perfect opportunity for restaurant De Klub to take the next step with the interior. Located next to the necessary cultural entertainment venues and within walking distance of the largest trainstation in the Netherlands, accessibility for guests from outside the region has also increased enormously. An extra challenge and responsibility to translate the character of this beloved restaurant to this new location.
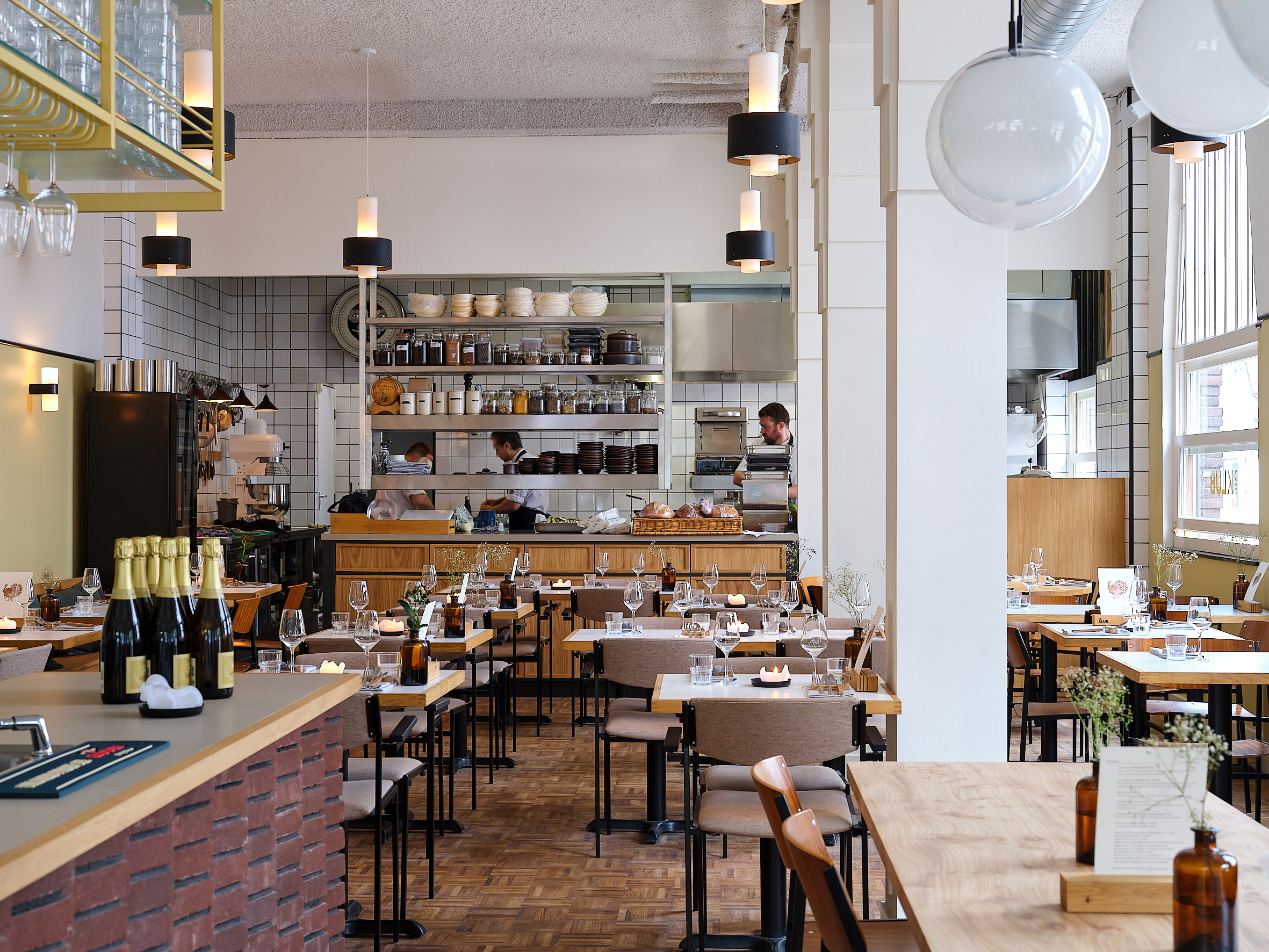
The new building of restaurant De Klub was a surprisingly fitting combination with the attention to craftsmanship and functional simplicity that characterizes the restaurant, in both its food and its hospitality.
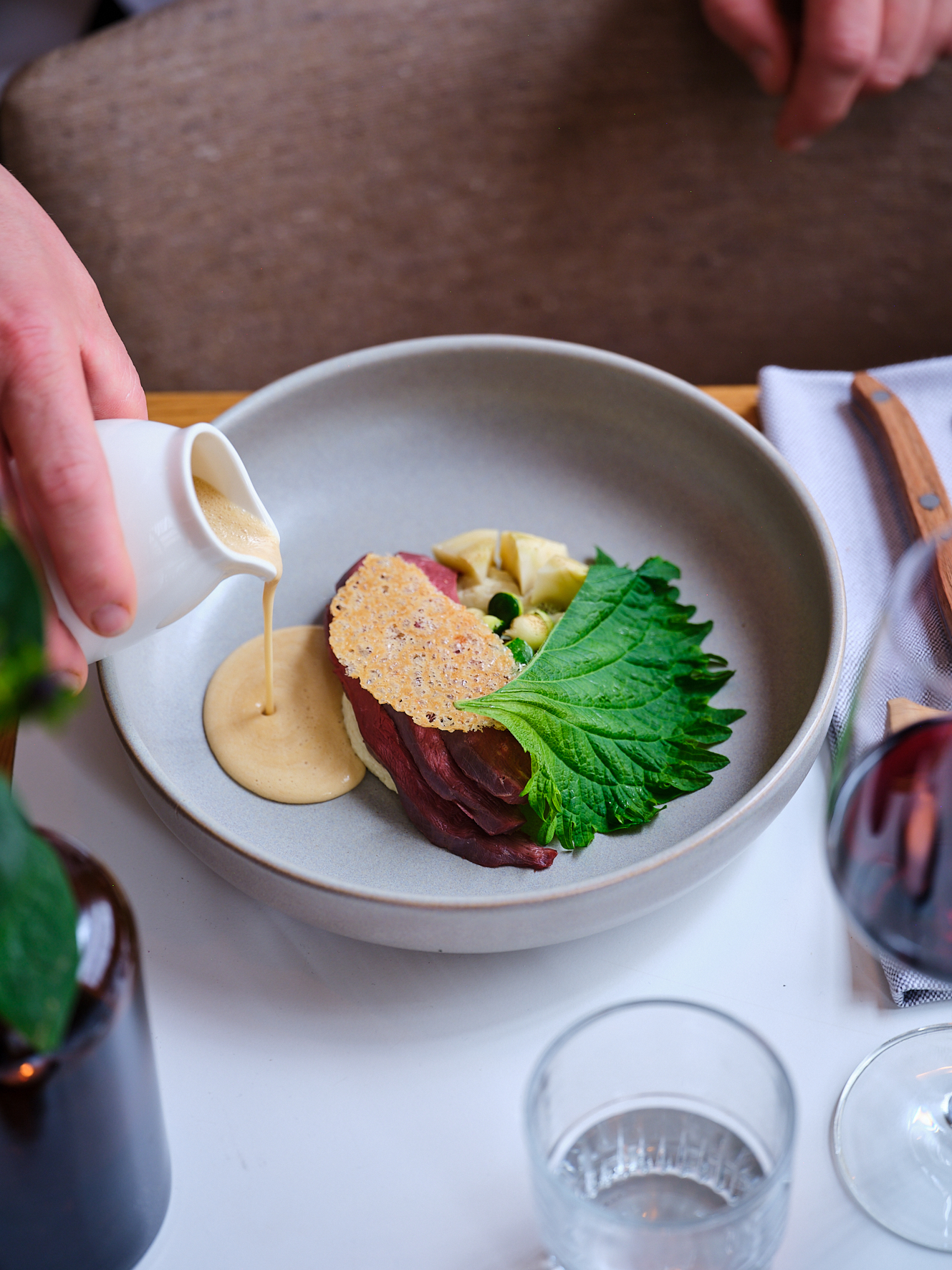
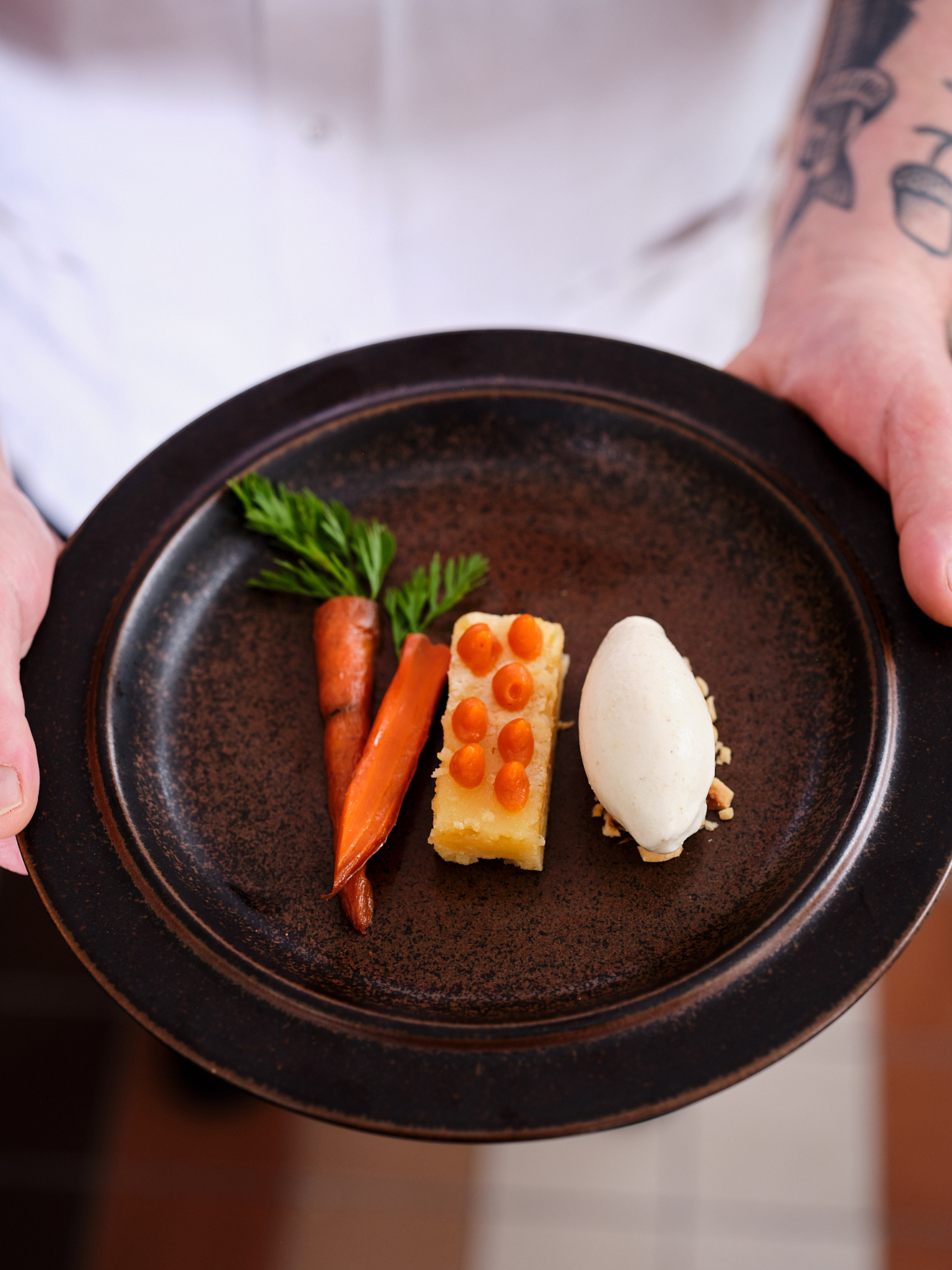
Following the work that Studio TOIMII had done at their previous location, the design studio, led by peet de vries, was approached again to develop this new building into a suitable place, where both De Klub and its guests would feel at home. Casual dining or snacking, for the culinary connoisseur and the convivial drinker. With little fuss and with great appreciation for pure ingredients and surprising flavor combinations.
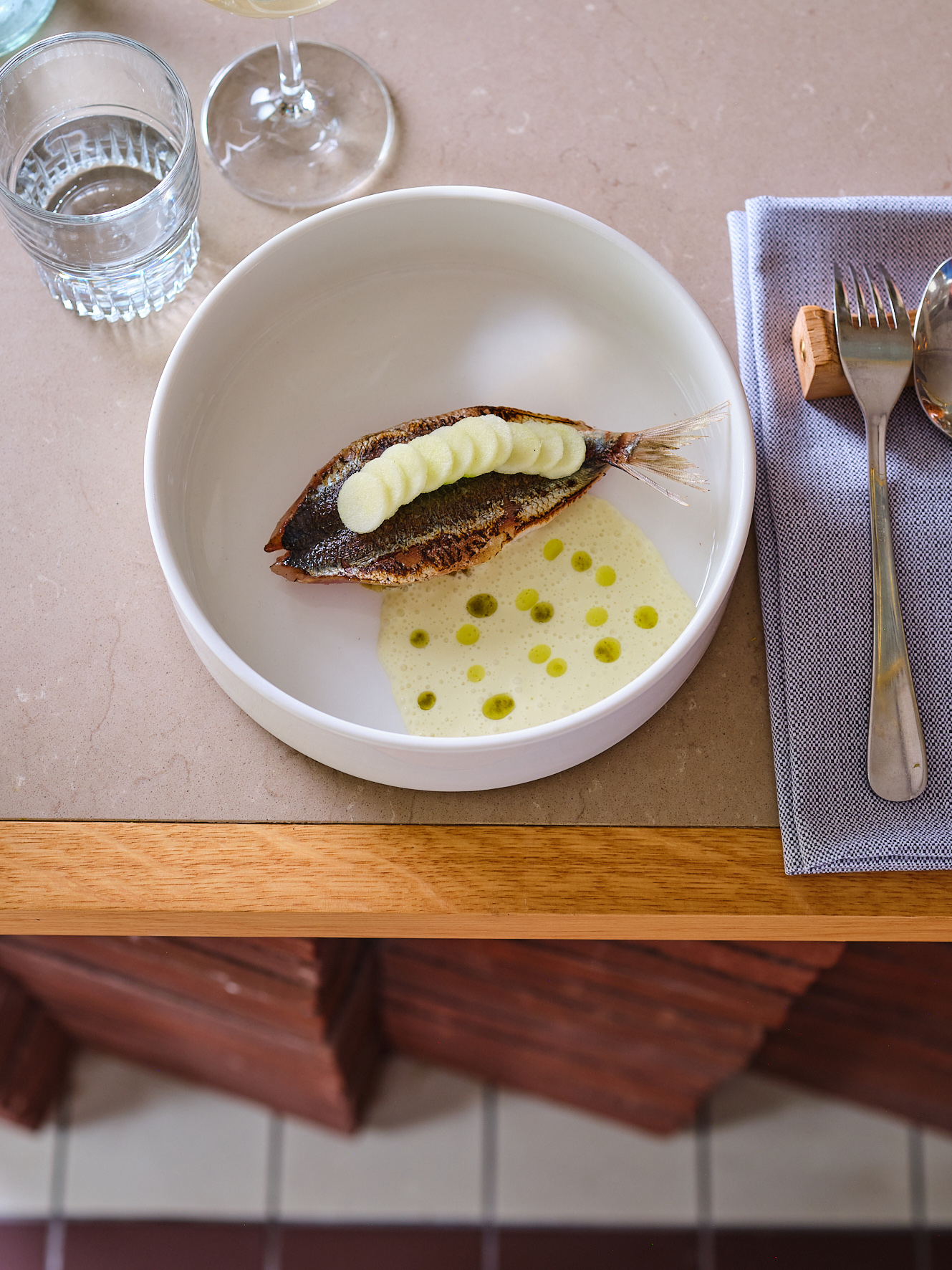
A search in the archives provided inspiration to restore the building to its former glory in a contemporary translation. The furnishing that Studio TOIMII had designed at the previous location fitted in seamlessly with the new building's Amsterdamse School architecture from 1917. From these principles, Studio TOIMII got a clear idea of where the design should go and where the space would develop further.
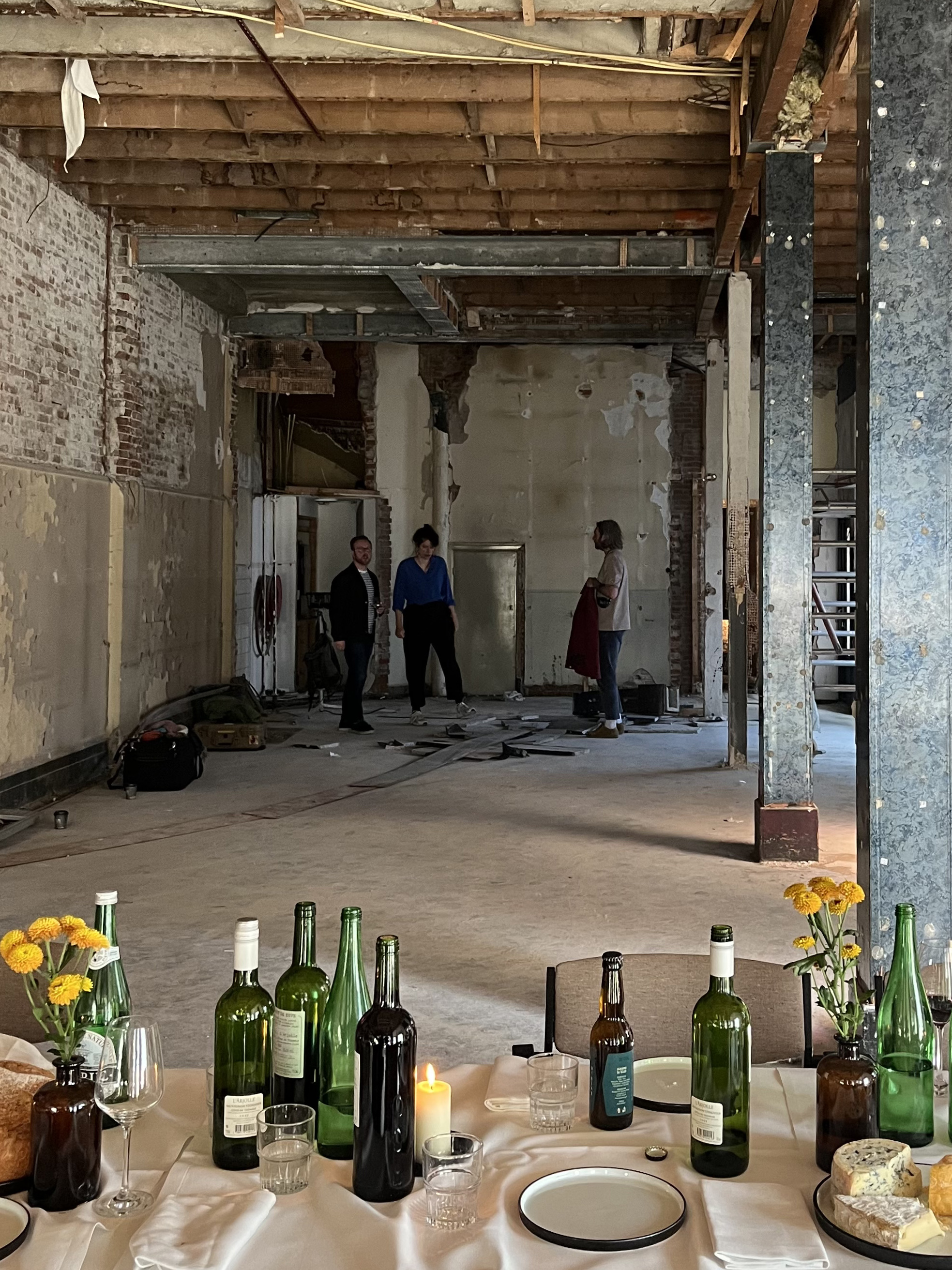
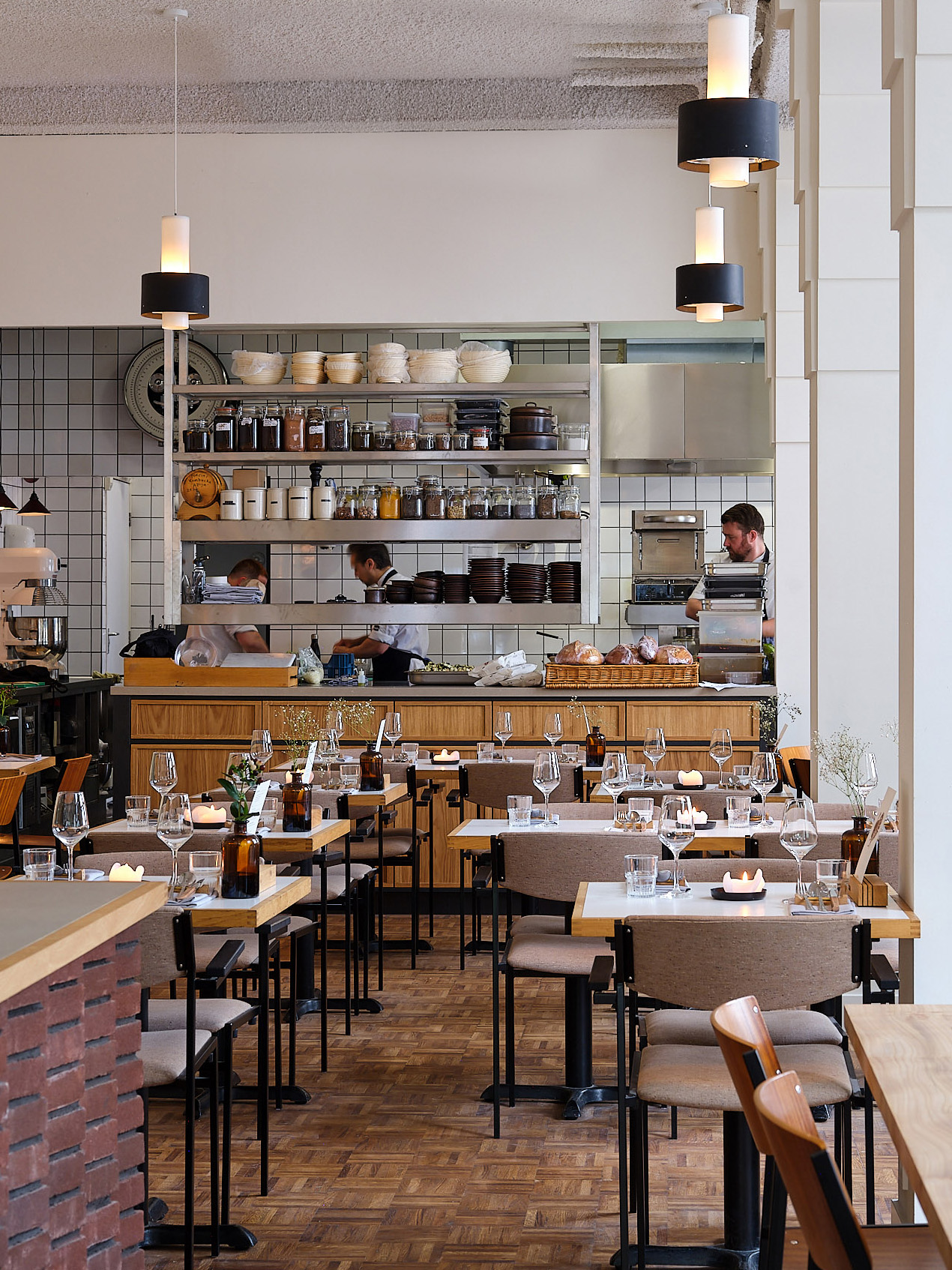
After a few discussions, practical frameworks and wishes were listed, so that Studio TOIMII could completely redesign the space from the shell up, to create the no-nonsens Klub feeling in this new environment.
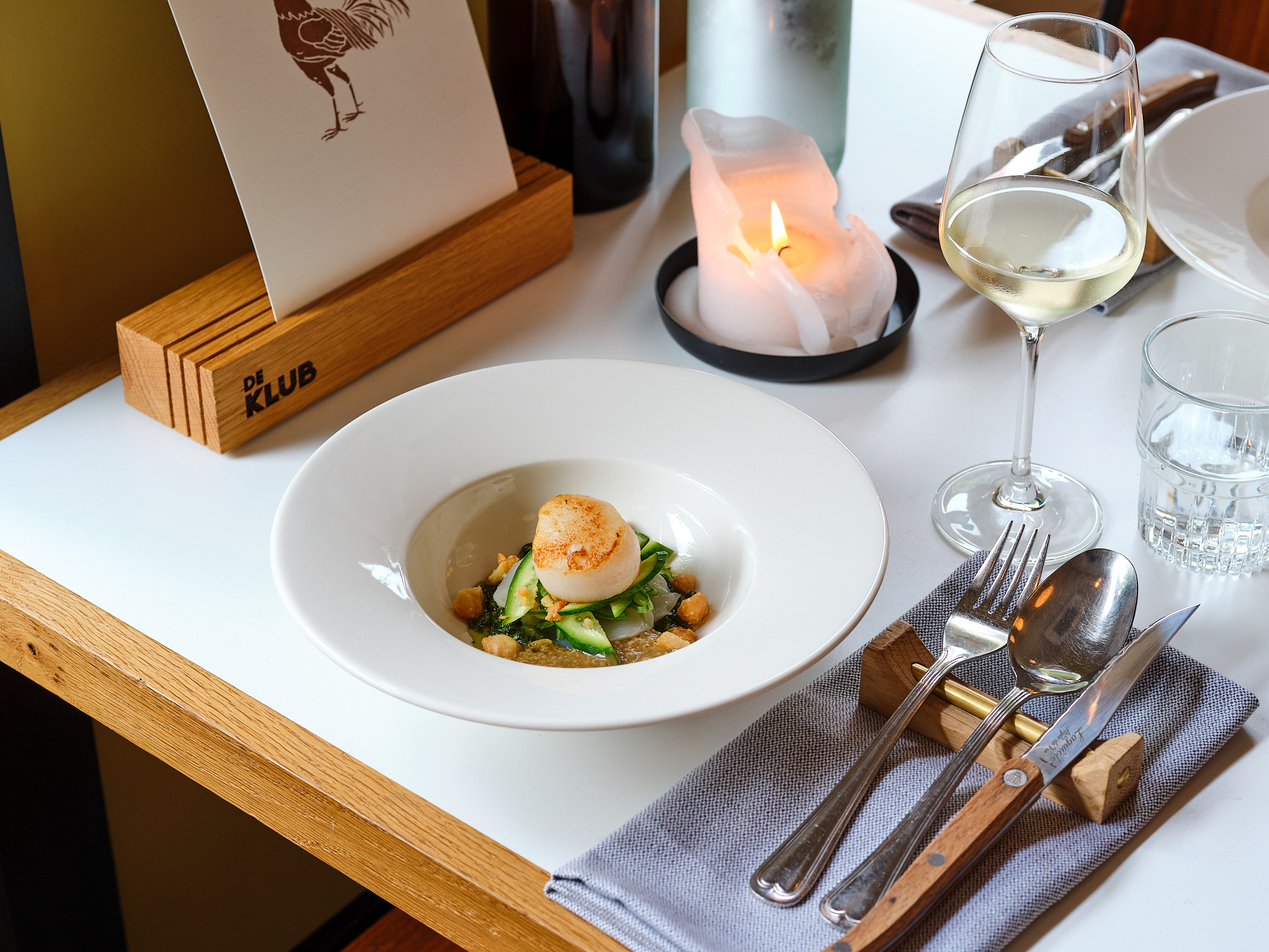
The front part of the room, designed as a bistro bar, distinguishes itself with a striking tile pattern, which contrasts with the wooden mosaic of the fine dining area in the second part of the room. Because the kitchen is placed on an elevation at the back, the open kitchen is directly visible from the entire restaurant and at the same time there is a view of all guests from the kitchen.
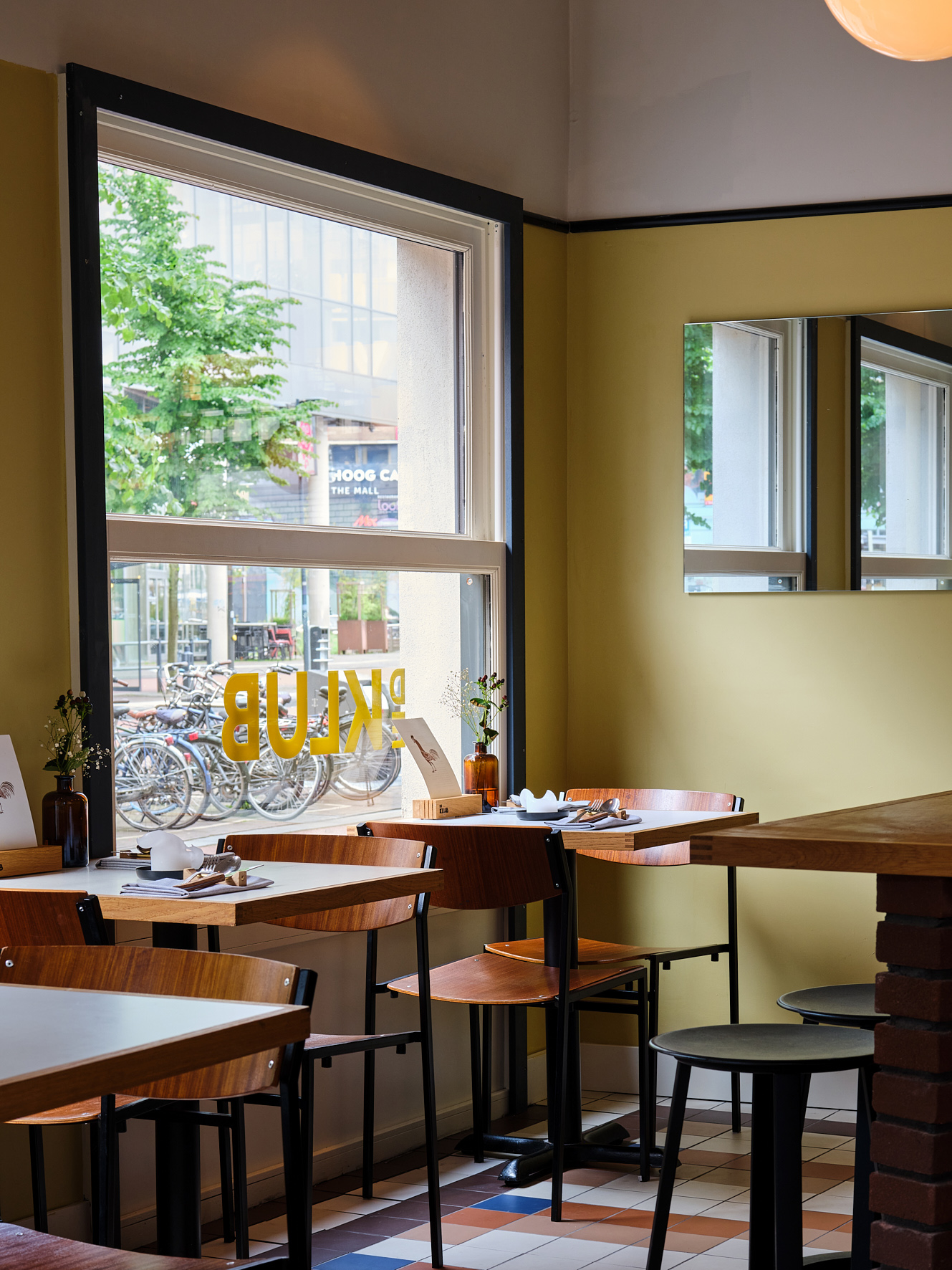
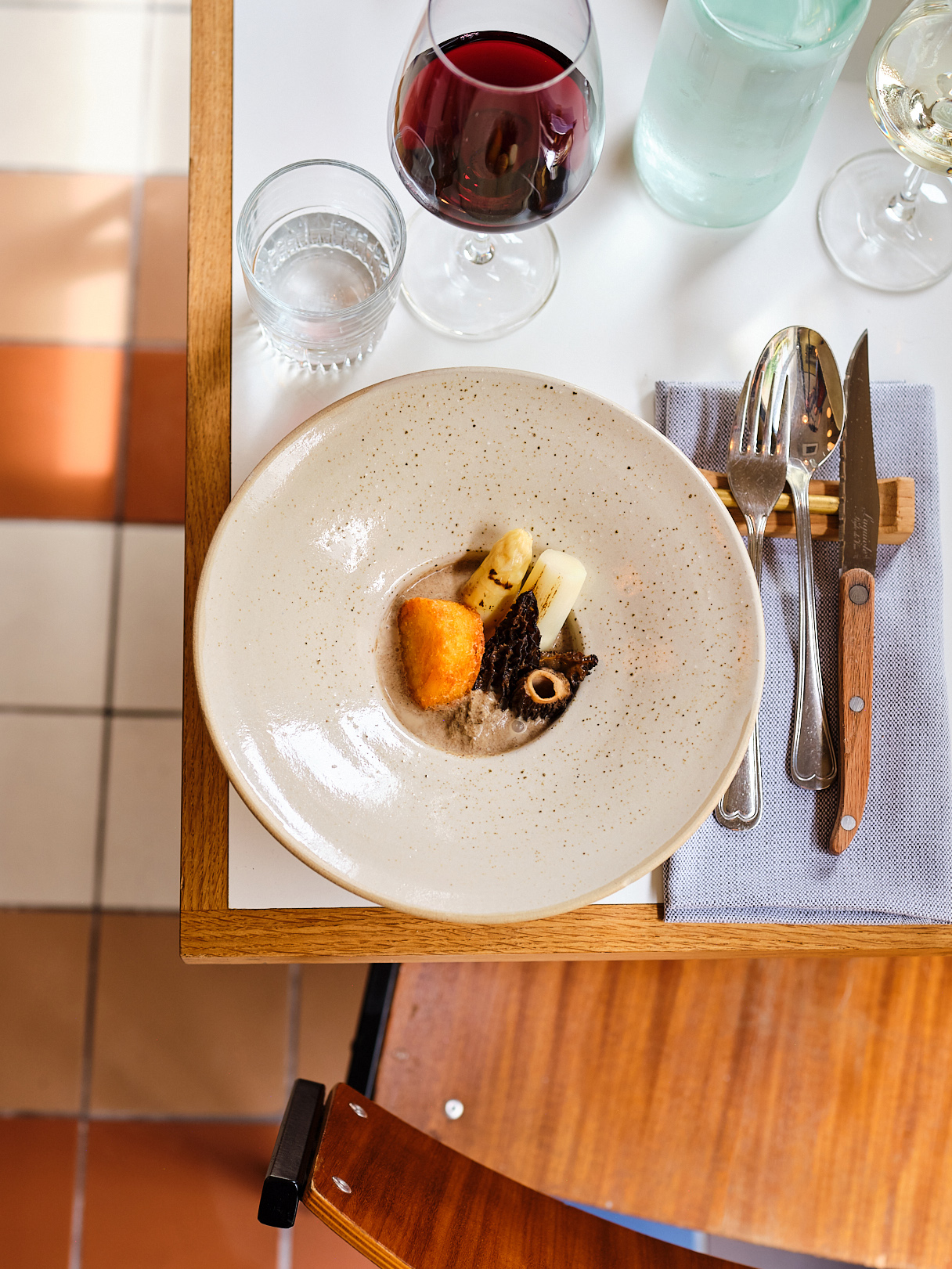
After entering, the entrance portal of sand-yellow steel profiles with ribbed glass and oak rods provides a foretaste of the craftsmanship and refined quality that is central during a visit to De Klub. Once in the restaurant, the distinctive bar, constructed from warm red bricks with a sand-yellow hanging frame, takes a prominent place. The warm-toned composite worktops are framed with solid oak finger joints, followed by a solid oak top that offers guests an informal place to sit down for a snack or local beer. The pillars have been restored to their former glory by ornaments in the shape of the architecture of the building and the characteristic window frames on the facade side. Based on this design language, the bricks around the bar are also laid in a staggered bond.
The vertically oriented hanging frames, with an identical materialization to the steel portal, offer an attractive and practical presentation space for many glasses and drinks, including De Klub's own developed pastis. At the same time, the vertical design language, with different sizes of square tube and custom-made glass supports, accentuates the height of the historic building.
In addition to the reused table tops with new frames and renovated chairs, all Dutch-made lighting from the 60s and 70s has also been restored and rewired and sprayed.
